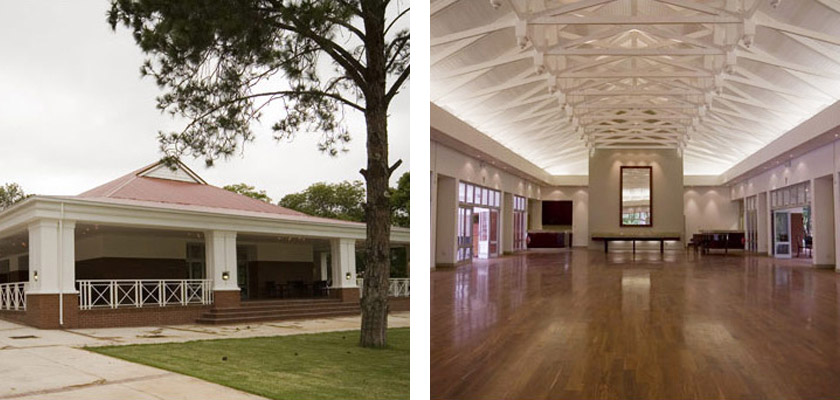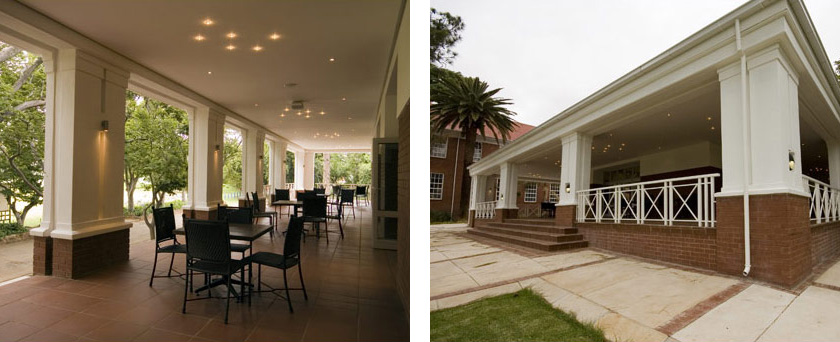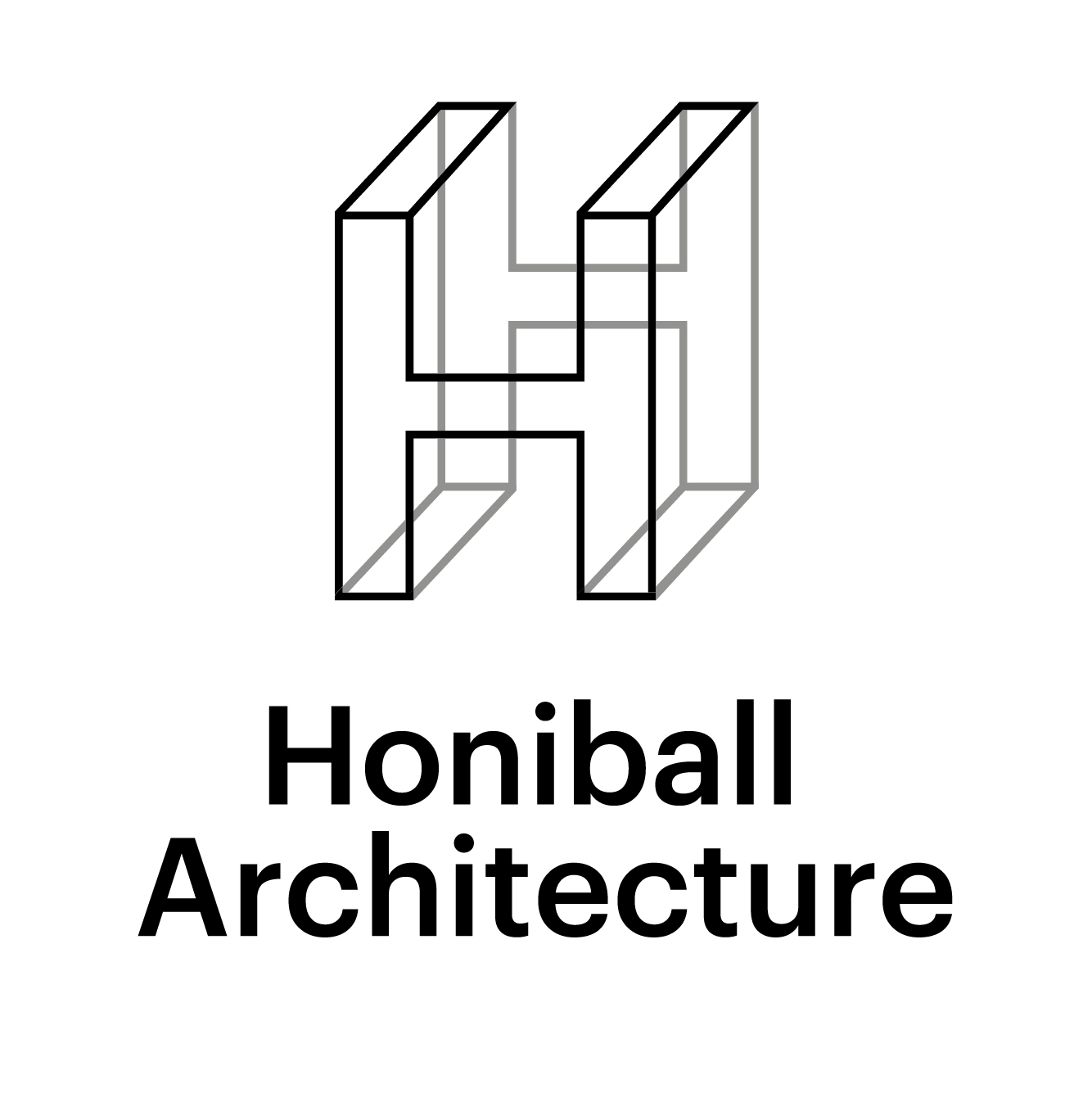Afrikaans Höer Meisieskool
The new addition was designed as a contemporary, multi-purpose space. Through the replication of materials used in existing structures, an integrated whole was created and therefore the new contemporary hall does not read as a strange element. Old-style exposed, decorative trusses were used in a modern style.
The various requirements for the multi-purpose hall included a student centre with kitchen facilities serving as classrooms, a restaurant (as part of the curriculum), an exhibition space and a function venue with bar facility. With the use of designed screens the space can operate as an intimate restaurant.
The various requirements for the multi-purpose hall included a student centre with kitchen facilities serving as classrooms, a restaurant (as part of the curriculum), an exhibition space and a function venue with bar facility. With the use of designed screens the space can operate as an intimate restaurant.



