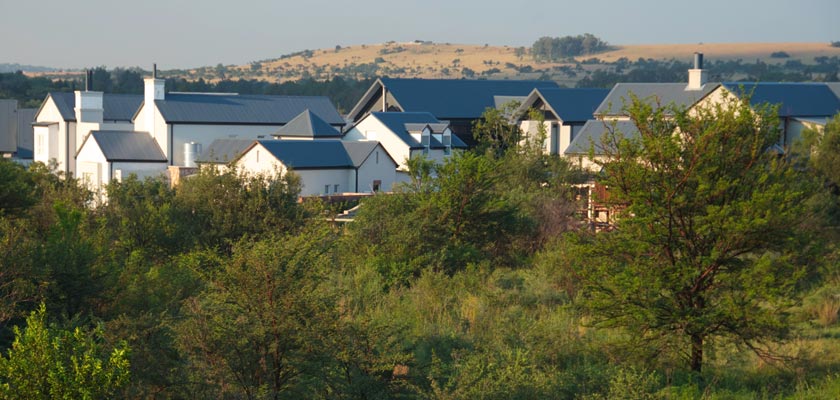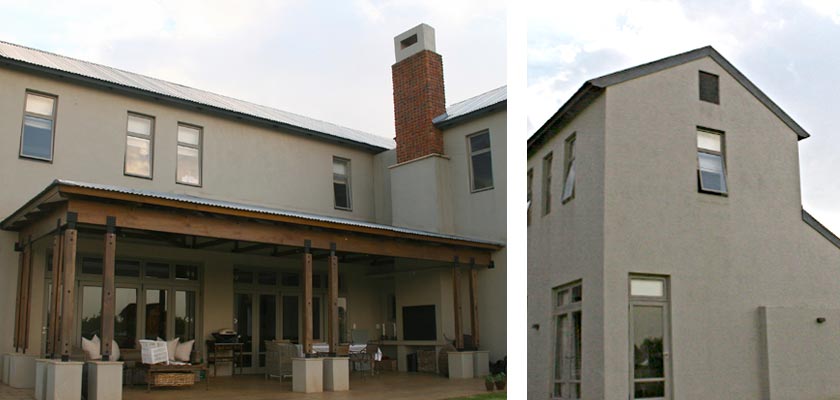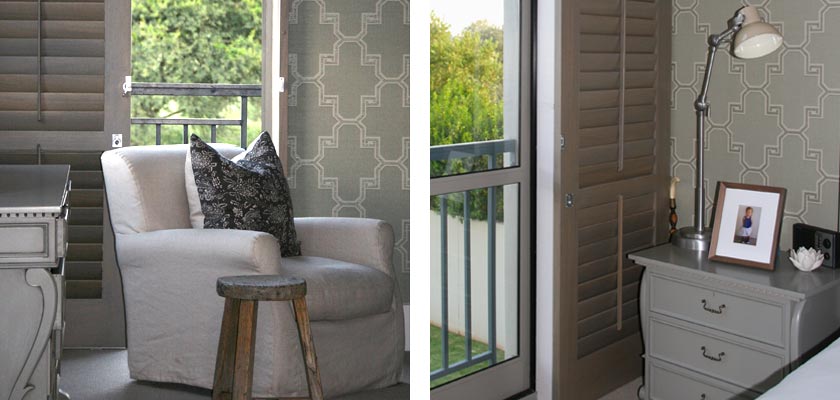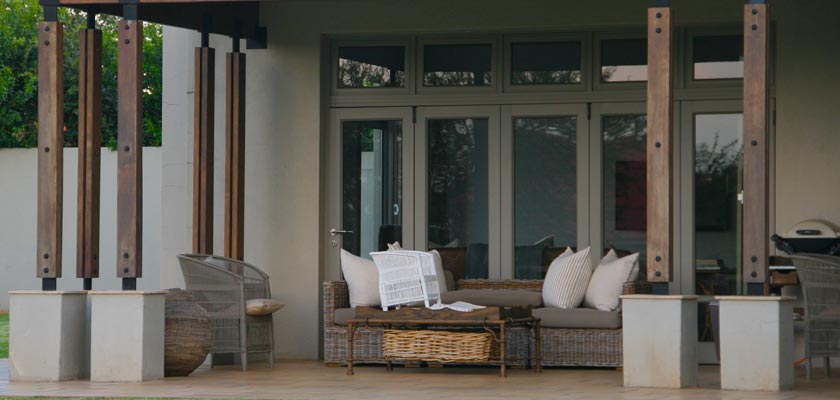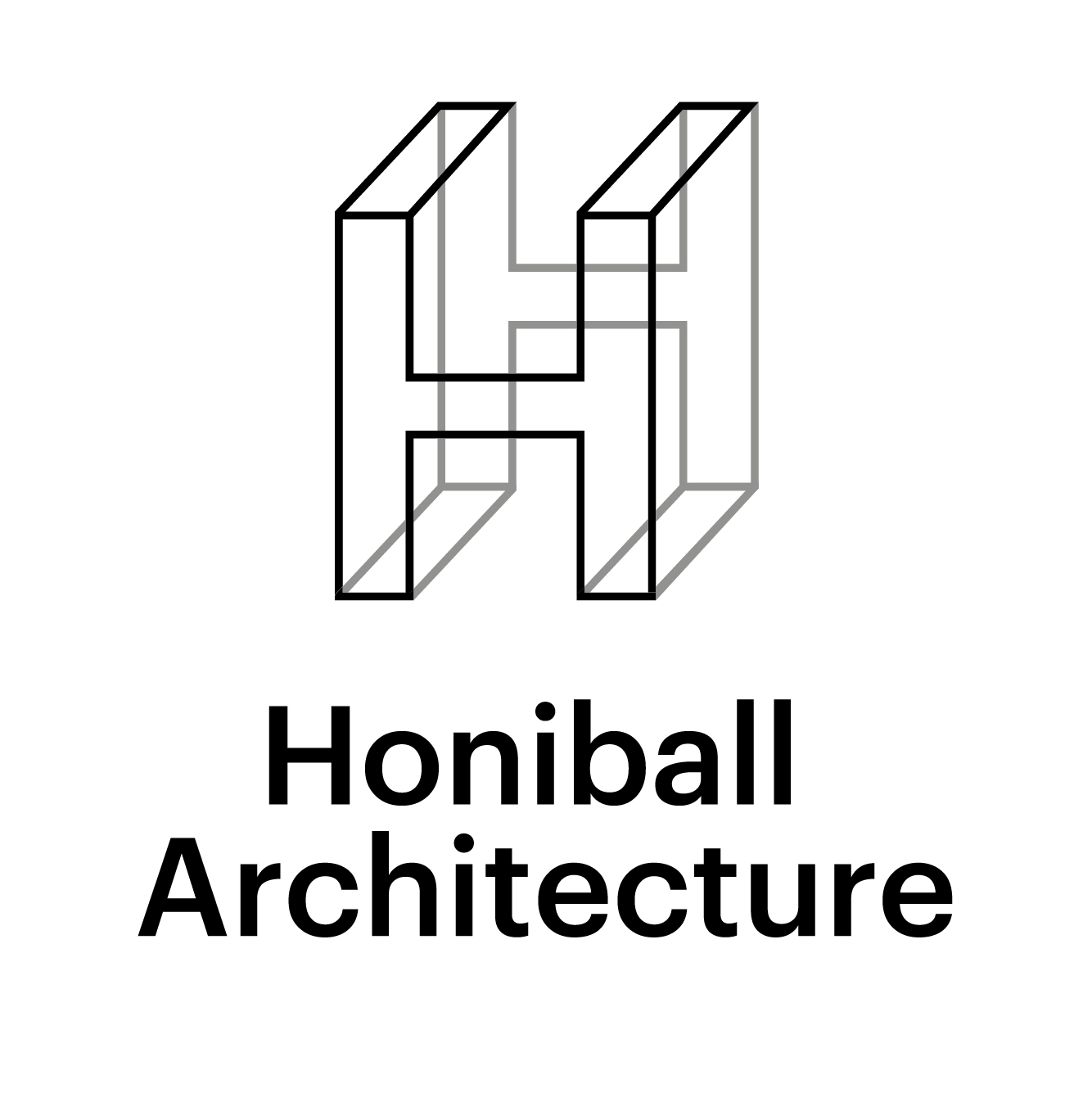House van Rensburg
According to the guidelines of the security village, the design of House Van Rensburg required a farmhouse character. A large verandah and pitched corrugated iron roof reflects the farmhouse narrative; while a contemporary interior provides for comfortable living.
House Van Rensburg was designed to be built in two phases. With a second wing consisting of study, living room and two children's bedrooms to be added later, both phases form an integrated design.
